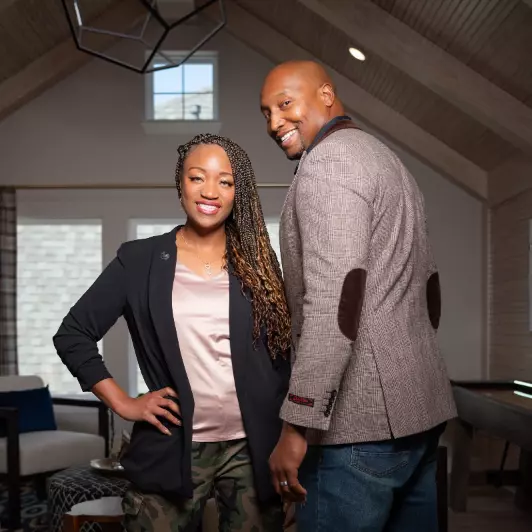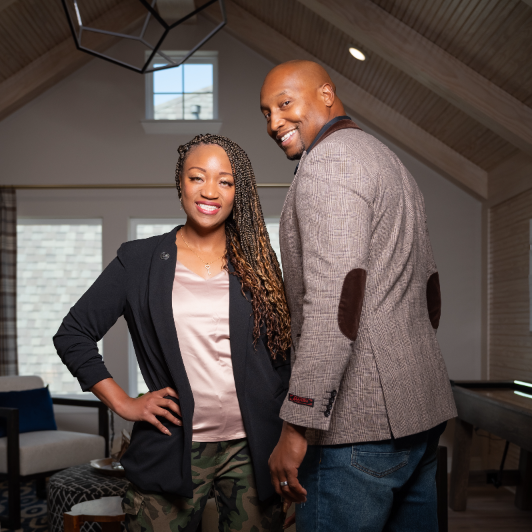110 Keechie Creek CT Conroe, TX 77304

UPDATED:
Key Details
Property Type Single Family Home
Sub Type Detached
Listing Status Active
Purchase Type For Sale
Square Footage 4,491 sqft
Price per Sqft $164
Subdivision Grand Central Park
MLS Listing ID 60462793
Style Traditional
Bedrooms 5
Full Baths 4
Half Baths 1
HOA Fees $98/ann
HOA Y/N Yes
Year Built 2022
Annual Tax Amount $21,197
Tax Year 2024
Lot Size 0.268 Acres
Acres 0.2682
Property Sub-Type Detached
Property Description
Location
State TX
County Montgomery
Community Community Pool, Masterplannedcommunity
Area Conroe Southwest
Interior
Interior Features Breakfast Bar, Butler's Pantry, Dry Bar, Entrance Foyer, Hollywood Bath, High Ceilings, Kitchen Island, Kitchen/Family Room Combo, Bath in Primary Bedroom, Pantry, Quartz Counters, Self-closing Cabinet Doors, Soaking Tub, Separate Shower, Tub Shower, Vanity, Vaulted Ceiling(s), Walk-In Pantry, Wired for Sound, Ceiling Fan(s), Programmable Thermostat
Heating Central, Gas
Cooling Central Air, Electric
Flooring Carpet, Tile
Fireplaces Number 1
Fireplaces Type Gas Log
Fireplace Yes
Appliance Dishwasher, Electric Oven, Gas Cooktop, Disposal, Microwave, Oven, ENERGY STAR Qualified Appliances
Laundry Washer Hookup, Electric Dryer Hookup, Gas Dryer Hookup
Exterior
Exterior Feature Covered Patio, Fence, Sprinkler/Irrigation, Patio
Parking Features Attached, Garage, Garage Door Opener, Tandem
Garage Spaces 3.0
Fence Back Yard
Community Features Community Pool, MasterPlannedCommunity
Amenities Available Clubhouse, Dog Park, Fitness Center, Playground, Pickleball, Park, Trail(s)
Water Access Desc Public
Roof Type Composition
Porch Covered, Deck, Patio
Private Pool No
Building
Lot Description Cul-De-Sac, Subdivision
Story 2
Entry Level Two
Foundation Slab
Builder Name Westin Homes
Sewer Public Sewer
Water Public
Architectural Style Traditional
Level or Stories Two
New Construction No
Schools
Elementary Schools Wilkinson Elementary School
Middle Schools Peet Junior High School
High Schools Conroe High School
School District 11 - Conroe
Others
HOA Name CCMC
HOA Fee Include Clubhouse,Recreation Facilities
Tax ID 5375-20-04700
Security Features Security System Leased,Smoke Detector(s)
Acceptable Financing Cash, Conventional, FHA, VA Loan
Listing Terms Cash, Conventional, FHA, VA Loan

GET MORE INFORMATION




