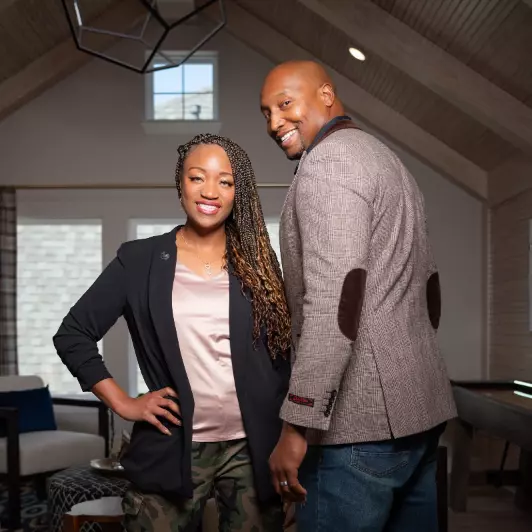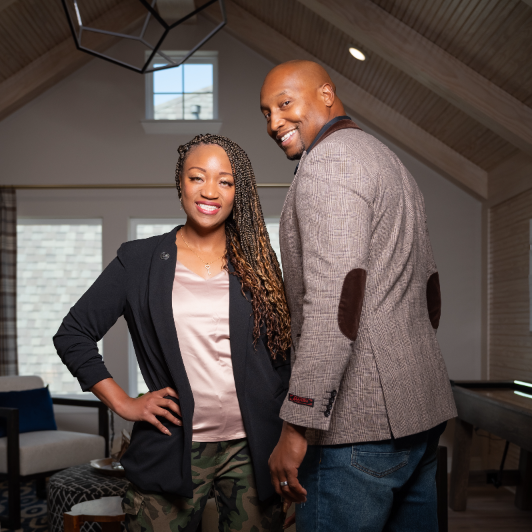8324 Springwood Canyon LN Houston, TX 77055

UPDATED:
Key Details
Property Type Single Family Home
Sub Type Detached
Listing Status Active
Purchase Type For Sale
Square Footage 1,363 sqft
Price per Sqft $238
Subdivision Springwood Villas
MLS Listing ID 62604157
Style Traditional
Bedrooms 3
Full Baths 2
Half Baths 1
HOA Fees $100/ann
HOA Y/N Yes
Year Built 2023
Annual Tax Amount $7,864
Tax Year 2025
Lot Size 1,437 Sqft
Acres 0.033
Property Sub-Type Detached
Property Description
Location
State TX
County Harris
Area Spring Branch
Interior
Interior Features Breakfast Bar, Double Vanity, Entrance Foyer, High Ceilings, Kitchen Island, Kitchen/Family Room Combo, Bath in Primary Bedroom, Pantry, Quartz Counters, Self-closing Drawers, Separate Shower, Tub Shower, Window Treatments, Ceiling Fan(s), Kitchen/Dining Combo, Living/Dining Room, Programmable Thermostat
Heating Central, Gas
Cooling Central Air, Electric
Flooring Carpet, Plank, Tile, Vinyl
Fireplace No
Appliance Dishwasher, Free-Standing Range, Gas Cooktop, Disposal, Gas Oven, Gas Range, Microwave, Oven, Dryer, ENERGY STAR Qualified Appliances, Refrigerator, Washer
Laundry Washer Hookup, Electric Dryer Hookup, Gas Dryer Hookup
Exterior
Exterior Feature Fully Fenced, Porch
Parking Features Additional Parking, Attached, Garage, Garage Door Opener
Garage Spaces 2.0
Amenities Available Gated
Water Access Desc Public
Roof Type Composition
Porch Porch
Private Pool No
Building
Lot Description Side Yard
Faces North
Story 2
Entry Level Two
Foundation Slab
Builder Name Disama Building Group
Sewer Public Sewer
Water Public
Architectural Style Traditional
Level or Stories Two
New Construction No
Schools
Elementary Schools Ridgecrest Elementary School (Spring Branch)
Middle Schools Landrum Middle School
High Schools Northbrook High School
School District 49 - Spring Branch
Others
HOA Name Beacon Residential Mgmt, LLC
HOA Fee Include Common Areas
Tax ID 144-280-002-0026
Ownership Full Ownership
Security Features Security Gate,Security System Owned,Smoke Detector(s)
Acceptable Financing Cash, Conventional, FHA, Investor Financing, VA Loan
Listing Terms Cash, Conventional, FHA, Investor Financing, VA Loan

GET MORE INFORMATION




