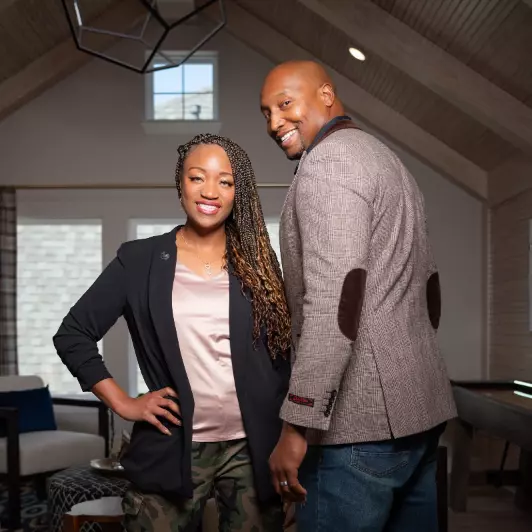17159 Sandstone ST Conroe, TX 77302

UPDATED:
Key Details
Property Type Single Family Home
Sub Type Detached
Listing Status Active
Purchase Type For Rent
Square Footage 2,115 sqft
Subdivision Artavia
MLS Listing ID 80997172
Style Contemporary/Modern,Detached,Ranch
Bedrooms 3
Full Baths 2
HOA Y/N No
Land Lease Frequency Long Term
Year Built 2022
Available Date 2025-11-20
Lot Size 6,298 Sqft
Acres 0.1446
Property Sub-Type Detached
Property Description
Location
State TX
County Montgomery
Community Community Pool, Master Planned Community, Clubhouse, Curbs, Gutter(S)
Area Spring Northeast
Interior
Interior Features Breakfast Bar, Double Vanity, Entrance Foyer, High Ceilings, Kitchen Island, Kitchen/Family Room Combo, Pots & Pan Drawers, Pantry, Pot Filler, Quartz Counters, Soaking Tub, Separate Shower, Tub Shower, Vanity, Walk-In Pantry, Window Treatments, Ceiling Fan(s), Kitchen/Dining Combo, Living/Dining Room, Programmable Thermostat
Heating Central, Gas
Cooling Central Air, Electric
Flooring Carpet, Tile
Furnishings Unfurnished
Fireplace No
Appliance Convection Oven, Dishwasher, Electric Oven, Gas Cooktop, Disposal, Microwave, Oven, ENERGY STAR Qualified Appliances, Refrigerator
Laundry Washer Hookup, Electric Dryer Hookup
Exterior
Exterior Feature Deck, Fence, Sprinkler/Irrigation, Play Structure, Patio, Private Yard, Tennis Court(s)
Parking Features Additional Parking, Attached, Driveway, Garage, Garage Door Opener
Garage Spaces 2.0
Fence Back Yard
Pool Association
Community Features Community Pool, Master Planned Community, Clubhouse, Curbs, Gutter(s)
Amenities Available Basketball Court, Clubhouse, Sport Court, Fitness Center, Picnic Area, Playground, Pickleball, Park, Pool, Tennis Court(s), Trail(s)
Water Access Desc Public
Porch Deck, Patio
Private Pool No
Building
Lot Description Subdivision, Wooded, Pond on Lot
Story 1
Entry Level One
Sewer Public Sewer
Water Public
Architectural Style Contemporary/Modern, Detached, Ranch
Level or Stories 1
New Construction No
Schools
Elementary Schools San Jacinto Elementary School (Conroe)
Middle Schools Moorhead Junior High School
High Schools Caney Creek High School
School District 11 - Conroe
Others
Pets Allowed Conditional, Pet Deposit
Tax ID 2169-07-03700
Security Features Prewired,Fire Sprinkler System,Smoke Detector(s)
Pets Allowed PetDepositDescription:$500
Virtual Tour https://my.matterport.com/show/?m=uxQ9tdLBTxg

GET MORE INFORMATION




