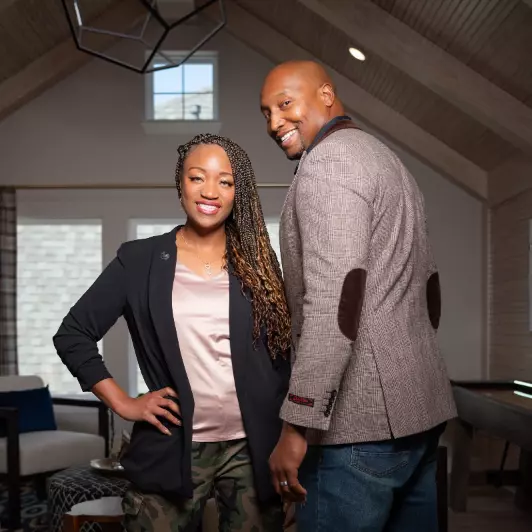1002 Maple Street Stamford, TX 79553

UPDATED:
Key Details
Property Type Single Family Home
Sub Type Single Family Residence
Listing Status Active
Purchase Type For Sale
Square Footage 1,900 sqft
Subdivision Wetherbee Stamford
MLS Listing ID 21117851
Style Early American
Bedrooms 4
Full Baths 2
Half Baths 1
HOA Y/N None
Year Built 1930
Annual Tax Amount $2,440
Lot Size 0.646 Acres
Acres 0.646
Property Sub-Type Single Family Residence
Property Description
Inside, comfortable and inviting spaces are complemented by clean, contemporary lines and modern furnishings. The luxurious primary suite showcases original hardwood flooring, elegant gold fixtures, a spacious soaking tub, and a separate shower. The other master suite, located on the opposite end of the home, is beautifully updated with a walk-in shower featuring classic white subway tile.
Recent updates include new flooring in 2025, a new roof and exterior paint in 2024, and updated plumbing in 2023.
The oversized backyard offers plenty of space for family cookouts and entertaining, and includes a batting cage and a workshop with electricity.
Experience relaxed small-town living in this move-in-ready modern farmhouse home. Full of character and thoughtfully updated, it perfectly combines style and comfort for your family!
Location
State TX
County Jones
Direction Take US HWY 6 south to Texas Street. Go two blocks to Trinity, then make a left followed by a quick right. Continue to the end of Maple; the home is on the left
Rooms
Dining Room 1
Interior
Interior Features Eat-in Kitchen, Granite Counters, In-Law Suite Floorplan, Open Floorplan, Paneling, Walk-In Closet(s)
Heating Central, Natural Gas
Cooling Ceiling Fan(s), Central Air, Electric, Roof Turbine(s), Wall Unit(s)
Flooring Carpet, Ceramic Tile, Hardwood, Laminate, Luxury Vinyl Plank
Fireplaces Number 1
Fireplaces Type Brick, Living Room, Wood Burning
Appliance Dishwasher, Disposal, Gas Range, Convection Oven, Plumbed For Gas in Kitchen, Refrigerator
Heat Source Central, Natural Gas
Laundry Electric Dryer Hookup, Utility Room, Full Size W/D Area, Washer Hookup, Other
Exterior
Exterior Feature Covered Patio/Porch, Private Yard, RV/Boat Parking, Other
Garage Spaces 1.0
Carport Spaces 5
Fence Back Yard, Wood
Utilities Available City Sewer, City Water, Electricity Connected, Gravel/Rock, Individual Gas Meter, Individual Water Meter
Roof Type Composition
Total Parking Spaces 5
Garage Yes
Building
Story One
Foundation Pillar/Post/Pier
Level or Stories One
Structure Type Wood
Schools
Elementary Schools Oliver
Middle Schools Stamford
High Schools Stamford
School District Stamford Isd
Others
Acceptable Financing 1031 Exchange, Cash, Conventional
Listing Terms 1031 Exchange, Cash, Conventional
Special Listing Condition Aerial Photo, Survey Available
Virtual Tour https://www.propertypanorama.com/instaview/ntreis/21117851

GET MORE INFORMATION




