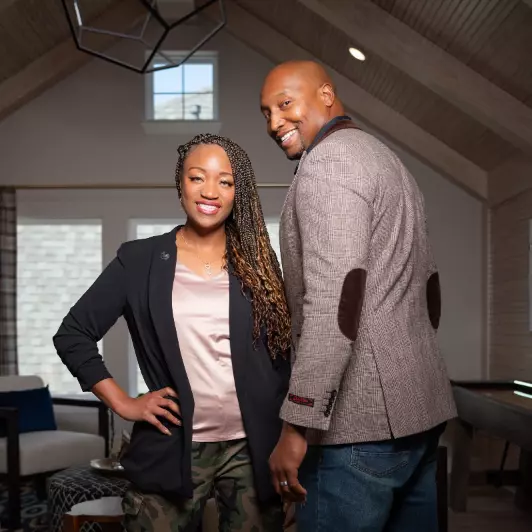For more information regarding the value of a property, please contact us for a free consultation.
22208 Salishan PL Huntsville, TX 77320
Want to know what your home might be worth? Contact us for a FREE valuation!

Our team is ready to help you sell your home for the highest possible price ASAP
Key Details
Property Type Single Family Home
Listing Status Sold
Purchase Type For Sale
Square Footage 3,287 sqft
Price per Sqft $304
Subdivision Waterwood Country Club Estate
MLS Listing ID 66343834
Style Traditional
Bedrooms 5
Full Baths 4
HOA Fees $75/ann
Year Built 2004
Annual Tax Amount $11,989
Tax Year 2024
Lot Size 0.658 Acres
Property Description
Your Lake Livingston WATERFRONT paradise! Main house features an open floor plan w/formal dining & spacious family room w/gas log fireplace. This opens to a chef's inspired island kitchen w/Quartzite countertops, tile backsplash, high-end SS appliances, walk-in and butler's pantry. Owner's retreat offers a huge walk-in closet & luxurious ensuite w/a jetted tub, separate walk-in shower & a dual sink vanity. Upstairs find a "flex space", 2 guest bedrooms & updated bathroom. The Casita includes a large living area, private study w/queen Murphy bed, full bath & climate-controlled storage. Lakeside covered patio w/summer kitchen, living & dining areas. Summer kitchen offers SS components & granite countertops. Open water! Covered boat house w/lift, 2 jet ski lifts, sundeck & board storage. Large workshop + 2 car garage. Enjoy the BEST sunset & sunrise views in Waterwood! Amenities: Pool, park, & golf course. FREE BOAT! 2021 Hurricane SS218 21' w/200HP with FULL PRICE OFFER & NO CONCESSIONS
Location
State TX
County San Jacinto
Area Lake Livingston Area
Rooms
Other Rooms Breakfast Room, Butlers Pantry, Family Room, Formal Dining, Garage Apartment, Living Area - 1st Floor, Quarters/Guest House, Utility Room in House
Kitchen Breakfast Bar, Butler Pantry, Island w/o Cooktop, Kitchen open to Family Room, Pots/Pans Drawers, Under Cabinet Lighting, Walk-in Pantry
Interior
Heating Central Electric, Zoned
Cooling Central Electric, Zoned
Flooring Carpet, Tile
Fireplaces Number 1
Fireplaces Type Gas Connections, Gaslog Fireplace
Exterior
Exterior Feature Back Green Space, Covered Patio/Deck, Exterior Gas Connection, Outdoor Kitchen, Patio/Deck, Porch, Private Driveway, Sprinkler System, Workshop
Parking Features Attached Garage
Garage Spaces 2.0
Garage Description Auto Garage Door Opener, Workshop
Waterfront Description Boat House,Boat Lift,Boat Slip,Bulkhead,Lake View,Lakefront,Pier,Wood Bulkhead
Roof Type Composition
Building
Lot Description Cul-De-Sac, In Golf Course Community, Water View, Waterfront
Story 2
Foundation Slab
Water Water District
Structure Type Brick,Cement Board
New Construction No
Schools
Elementary Schools James Street Elementary School
Middle Schools Lincoln Junior High School
High Schools Coldspring-Oakhurst High School
School District 101 - Coldspring-Oakhurst Consolidated
Others
Acceptable Financing Cash Sale, Conventional, FHA, VA
Listing Terms Cash Sale, Conventional, FHA, VA
Special Listing Condition Mud, Sellers Disclosure
Read Less

Bought with Realty Of America, LLC



