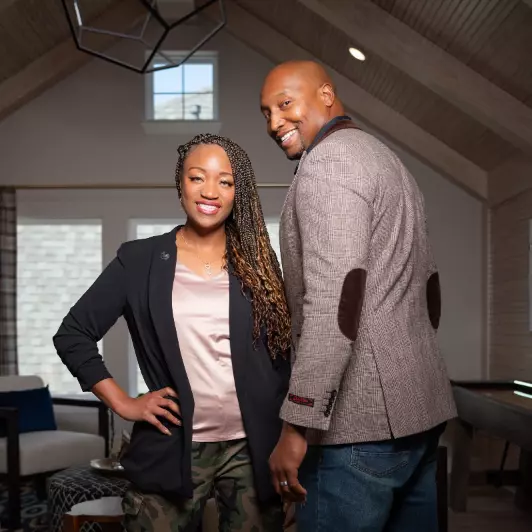For more information regarding the value of a property, please contact us for a free consultation.
3249 Maroneal ST Houston, TX 77025
Want to know what your home might be worth? Contact us for a FREE valuation!

Our team is ready to help you sell your home for the highest possible price ASAP
Key Details
Property Type Townhouse
Sub Type Townhouse
Listing Status Sold
Purchase Type For Sale
Square Footage 3,032 sqft
Price per Sqft $253
Subdivision Southern Oaks
MLS Listing ID 72785697
Style Traditional
Bedrooms 4
Full Baths 3
Half Baths 1
HOA Fees $187/ann
Year Built 1994
Annual Tax Amount $13,872
Tax Year 2024
Lot Size 3,603 Sqft
Property Sub-Type Townhouse
Property Description
Located in the serene Southern Oaks neighborhood of Braeswood Place, this home perfectly blends comfort and convenience. Offering 4 bedrooms, 3.5 baths, & first-floor living with hardwood floors, it boasts abundant natural light & views of the large landscaped backyard. The open layout features a formal dining area flowing into the living room w/fireplace, adjacent to a well-appointed kitchen with breakfast area framed by bay windows overlooking the yard. The primary suite includes a sitting area, a sunlit bathroom w/dual vanities, & two expansive walk-in closets. The oversized game room or optional 4th bedroom on the third floor includes a full bath, and the home is elevator-capable for added convenience. Outdoors, enjoy the private fenced yard, while the 2-car garage and private driveway provide ample parking. Located on a quiet cul-de-sac street, this home offers quick access to Downtown, the Galleria, and the Medical Center, w/nearby shopping, dining, and award-winning schools.
Location
State TX
County Harris
Area Braeswood Place
Rooms
Other Rooms Breakfast Room, Den, Formal Dining, Gameroom Up, Living Area - 1st Floor, Utility Room in House
Kitchen Island w/ Cooktop, Pantry, Under Cabinet Lighting
Interior
Heating Central Gas
Cooling Central Electric
Flooring Carpet, Tile, Wood
Fireplaces Number 1
Fireplaces Type Gas Connections
Laundry Utility Rm in House
Exterior
Exterior Feature Back Yard, Fenced, Front Green Space, Front Yard, Patio/Deck, Private Driveway, Sprinkler System
Parking Features Attached Garage
Garage Spaces 2.0
Roof Type Composition
Building
Story 3
Foundation Slab
Sewer Public Sewer
Water Public Water
Structure Type Stucco
New Construction No
Schools
Elementary Schools Twain Elementary School
Middle Schools Pershing Middle School
High Schools Lamar High School (Houston)
School District 27 - Houston
Others
Acceptable Financing Cash Sale, Conventional
Listing Terms Cash Sale, Conventional
Special Listing Condition Sellers Disclosure
Read Less

Bought with Houston Association of REALTORS



