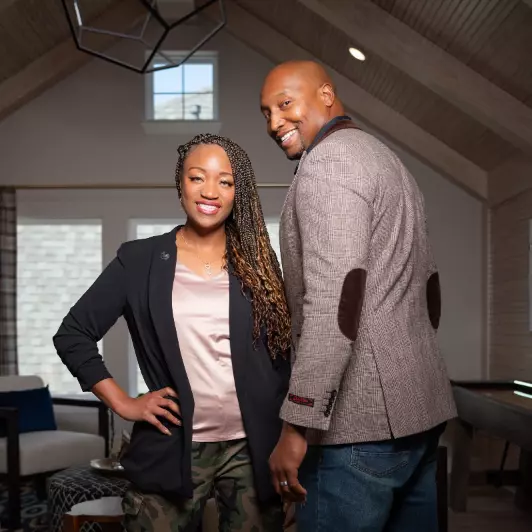For more information regarding the value of a property, please contact us for a free consultation.
1921 Althea DR Houston, TX 77018
Want to know what your home might be worth? Contact us for a FREE valuation!

Our team is ready to help you sell your home for the highest possible price ASAP
Key Details
Property Type Single Family Home
Listing Status Sold
Purchase Type For Sale
Square Footage 1,178 sqft
Price per Sqft $369
Subdivision Oak Forest Sec 10
MLS Listing ID 49741951
Style Ranch
Bedrooms 3
Full Baths 2
Year Built 1950
Annual Tax Amount $10,700
Tax Year 2024
Lot Size 7,680 Sqft
Property Description
Welcome to 1921 Althea Dr! This charming 1-story, 3-bedroom, 2-bath home is everything you've been searching for. Nestled in the sought-after Oak Forest neighborhood, this classic 1950s ranch-style home sits on a spacious 7,680 sq. ft. lot with endless possibilities. The lush yard boasts a mature Oak tree, Pecan tree, raised garden beds, 2 Owari Satsuma trees & more—a gardener's paradise. Inside, you'll find a thoughtfully designed layout with the primary bedroom separate from the others, original parquet wood floors and tile—NO CARPET. The kitchen offers stainless steel appliances and ample cabinet space. Additional highlights include a spacious 2-car garage, Elfa closet organization, a screened-in back porch, and abundant natural light. Conveniently located near parks, trails, and all the amenities Oak Forest & Garden Oaks offer, this home is move-in ready, primed for renovation, or an excellent investment opportunity. Don't miss your chance to own in this incredible neighborhood!
Location
State TX
County Harris
Area Oak Forest East Area
Rooms
Other Rooms 1 Living Area, Living Area - 1st Floor, Living/Dining Combo, Sun Room, Utility Room in Garage
Interior
Heating Central Gas
Cooling Central Electric
Flooring Tile, Wood
Exterior
Exterior Feature Back Yard, Back Yard Fenced, Patio/Deck, Porch, Private Driveway, Screened Porch
Parking Features Detached Garage
Garage Spaces 2.0
Roof Type Composition
Building
Lot Description Subdivision Lot
Story 1
Foundation Slab
Sewer Public Sewer
Water Public Water
Structure Type Asbestos,Wood
New Construction No
Schools
Elementary Schools Stevens Elementary School
Middle Schools Black Middle School
High Schools Waltrip High School
School District 27 - Houston
Others
Acceptable Financing Cash Sale, Conventional, FHA, Investor, VA
Listing Terms Cash Sale, Conventional, FHA, Investor, VA
Special Listing Condition Sellers Disclosure
Read Less

Bought with Boulevard Realty



