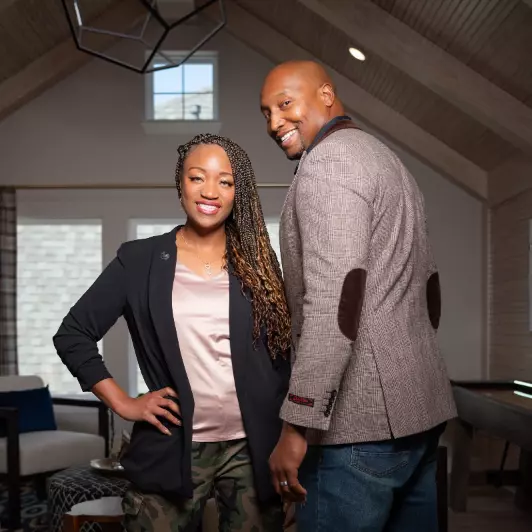For more information regarding the value of a property, please contact us for a free consultation.
14118 River Forest DR Houston, TX 77079
Want to know what your home might be worth? Contact us for a FREE valuation!

Our team is ready to help you sell your home for the highest possible price ASAP
Key Details
Property Type Single Family Home
Listing Status Sold
Purchase Type For Sale
Square Footage 4,469 sqft
Price per Sqft $324
Subdivision River Forest
MLS Listing ID 31912685
Style Traditional
Bedrooms 4
Full Baths 4
HOA Fees $70/ann
Year Built 2010
Annual Tax Amount $27,995
Tax Year 2023
Lot Size 0.284 Acres
Property Description
Situated on a private cul-de-sac, this David Weekley home welcomes you with a sense of elegance, flowing into the formal dining area then continuing into the family room, highlighted by a dramatic two-story ceiling that fills the space with natural light. The island kitchen is a dream, featuring a built-in refrigerator, double ovens, a spacious gas cooktop, ample prep space and open to the breakfast area. The thoughtful floor plan offers a downstairs gameroom, luxurious primary suite- a true retreat with a spa-like bath and an expansive walk-in closet, and second bedroom and full bath downstairs which can serve as a private guest suite or study. Upstairs are three additional bedrooms, 2 full baths, a media room and extra room perfect for keeping your decorations organized. Step outside to the covered patio with a outdoor kitchen, perfect for dining alfresco or enjoying serene evenings. The backyard provides ample room for play, gardening, or creating your dream outdoor oasis.
Location
State TX
County Harris
Area Memorial West
Rooms
Other Rooms Breakfast Room, Entry, Family Room, Formal Dining, Living Area - 1st Floor, Media, Utility Room in House
Kitchen Breakfast Bar, Island w/ Cooktop, Kitchen open to Family Room, Soft Closing Drawers, Under Cabinet Lighting, Walk-in Pantry
Interior
Heating Central Gas, Zoned
Cooling Central Electric, Zoned
Flooring Tile, Wood
Fireplaces Number 1
Fireplaces Type Gaslog Fireplace, Wood Burning Fireplace
Exterior
Exterior Feature Back Yard, Covered Patio/Deck, Exterior Gas Connection, Patio/Deck, Porch, Private Driveway, Sprinkler System
Parking Features Attached Garage
Garage Spaces 3.0
Garage Description Additional Parking, Auto Garage Door Opener
Roof Type Composition
Building
Lot Description Cul-De-Sac, Subdivision Lot
Story 2
Foundation Slab
Builder Name David Weekly
Sewer Public Sewer
Water Public Water
Structure Type Brick,Wood
New Construction No
Schools
Elementary Schools Meadow Wood Elementary School
Middle Schools Spring Forest Middle School
High Schools Stratford High School (Spring Branch)
School District 49 - Spring Branch
Others
Acceptable Financing Cash Sale, Conventional
Listing Terms Cash Sale, Conventional
Special Listing Condition Sellers Disclosure
Read Less

Bought with Only 1 Realty Group



