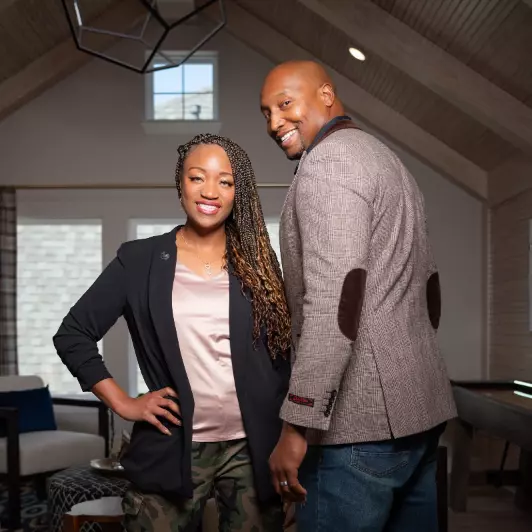For more information regarding the value of a property, please contact us for a free consultation.
7606 Auburn Forest DR Spring, TX 77379
Want to know what your home might be worth? Contact us for a FREE valuation!

Our team is ready to help you sell your home for the highest possible price ASAP
Key Details
Property Type Single Family Home
Listing Status Sold
Purchase Type For Sale
Square Footage 4,112 sqft
Price per Sqft $155
Subdivision Willowick Forest
MLS Listing ID 27585724
Style Mediterranean,Traditional
Bedrooms 4
Full Baths 3
Half Baths 1
HOA Fees $37/mo
Year Built 2013
Annual Tax Amount $11,102
Tax Year 2024
Lot Size 7,710 Sqft
Property Description
Welcome to 7606 Auburn Forest Dr. Built in 2013 and the newest home in Willowick Forest, this gorgeous, well-maintained property offers high-end finishes with a retreat-like feel in the heart of Spring. The first-floor features a grand foyer with inlay wood touches and a soaring rotunda, spacious primary suite, formal dining, open kitchen/living, gas-log fireplace, and a custom-built study. Upstairs, you'll find three large secondary bedrooms, a media room that could easily be used as a fifth bedroom, and a massive game room with a built-in entertainment center. This backyard was built for entertaining or relaxing with low maintenance! The covered patio with a dream outdoor kitchen includes granite counters, bartop seating, RCS grill with rotisserie attachment, sink, built-in griddle, storage cabinets and drawers, beverage fridge, and additional space for dining. Not to be outdone, a pristine pool/hot tub can cool you down on those hot summer days or warm you up on those cool nights!
Location
State TX
County Harris
Area Champions Area
Rooms
Other Rooms Breakfast Room, Family Room, Formal Dining, Gameroom Up, Home Office/Study, Living Area - 1st Floor, Media, Utility Room in House
Kitchen Breakfast Bar, Island w/o Cooktop, Kitchen open to Family Room, Pot Filler, Walk-in Pantry
Interior
Heating Central Gas, Zoned
Cooling Central Electric, Zoned
Flooring Engineered Wood, Travertine
Fireplaces Number 1
Fireplaces Type Gaslog Fireplace
Exterior
Exterior Feature Back Yard, Back Yard Fenced, Covered Patio/Deck, Exterior Gas Connection, Outdoor Kitchen, Patio/Deck, Private Driveway, Sprinkler System
Parking Features Attached/Detached Garage
Garage Spaces 2.0
Pool Gunite, In Ground, Pool With Hot Tub Attached
Roof Type Composition
Building
Lot Description Subdivision Lot
Story 2
Foundation Slab
Sewer Public Sewer
Water Public Water
Structure Type Stone,Stucco
New Construction No
Schools
Elementary Schools Ehrhardt Elementary School
Middle Schools Kleb Intermediate School
High Schools Klein High School
School District 32 - Klein
Others
Acceptable Financing Cash Sale, Conventional, VA
Listing Terms Cash Sale, Conventional, VA
Special Listing Condition Sellers Disclosure
Read Less

Bought with JLA Realty



