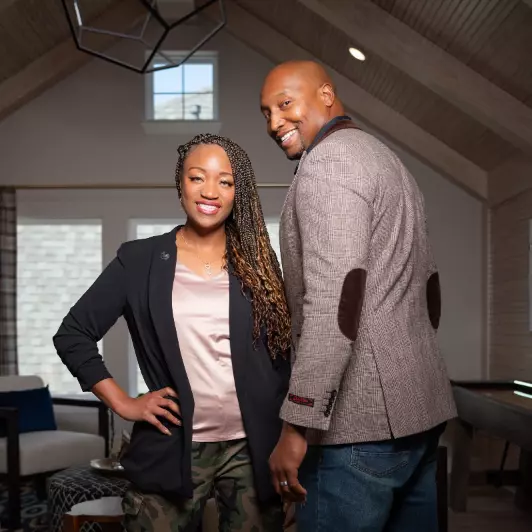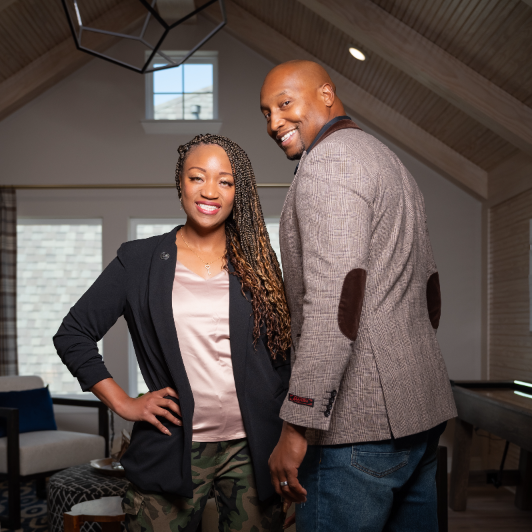For more information regarding the value of a property, please contact us for a free consultation.
1185 Autumn Oaks Circle China Spring, TX 76633
Want to know what your home might be worth? Contact us for a FREE valuation!

Our team is ready to help you sell your home for the highest possible price ASAP
Key Details
Property Type Single Family Home
Sub Type Single Family Residence
Listing Status Sold
Purchase Type For Sale
Square Footage 3,232 sqft
Price per Sqft $276
Subdivision River Oaks Estates
MLS Listing ID 207336
Bedrooms 4
Full Baths 3
HOA Fees $35/ann
Year Built 2019
Annual Tax Amount $10,706
Lot Size 2.538 Acres
Property Sub-Type Single Family Residence
Property Description
Gorgeous. Stunning. Distinct. Just some of the words that can be used to describe this absolutely impressive two-story, custom built luxury home. Enjoy a secluded and private setting situated down a gently winding, paved driveway on over 2.5 acres in the River Oaks Estates gated community. From the high-end appliances, including the Thor 4ft stainless gas range with griddle and the commercial-style vent hood and Miele stainless dishwasher, the custom-built cabinets and Bose sound system to the solid 5" wide white oak floors…this home has all of the upgrades and features even the most discerning buyer can appreciate.
Coming down the paved driveway and turning the last curve, you are immediately in awe of the picturesque setting that seems to come straight out of a magazine. Drive up to the home and you'll notice the stone architecture, custom cedar garage doors and color scheme that blends with and complements the surrounding landscape. The heavily-treed 2.5 acres gives a sense of being “off-the-beaten-path” and remote yet still close enough to civilization for convenience.
Walk through the custom solid Alder front door and inside you'll find a thoughtfully designed and well laid floor plan…the way a custom home should be. The home features 3,323 square feet, 4 bedrooms, 3 bathrooms, a large upstairs bonus room, formal dining area and breakfast area off the kitchen. The upstairs bonus room is very much a “flex-space” that can be used for an office, media and game room, home gym or another bedroom. The real wood accents add just a hint of rustic warmth while blending with the overall contemporary design. The large windows throughout the home and the French doors off the living room leading to the open patio present peaceful and serene views of the surrounding property.
The kitchen is truly the highlight of the home and an aspiring chef's dream where you'll enjoy preparing your favorite dishes. The custom-built cabinets feature full e
Location
State TX
County Mclennan
Community Gated
Interior
Heating Central, Electric, Heat Pump
Cooling Central Air, Electric, Heat Pump
Flooring Carpet, Tile, Wood
Fireplaces Number 1
Fireplaces Type Wood Burning
Equipment Satellite Dish
Exterior
Exterior Feature Covered Patio/Porch, Rain Gutters
Garage Spaces 2.0
Fence Wrought Iron
Community Features Gated
Utilities Available Septic, No Sewer
Roof Type Composition
Building
Foundation Slab
Structure Type Frame,Rock/Stone
Schools
Elementary Schools China Spring
School District China Spring Isd
Others
Acceptable Financing Cash, Conventional, VA Loan
Listing Terms Cash, Conventional, VA Loan
Read Less

©2025 North Texas Real Estate Information Systems.
Bought with Jennifer Dolezel • Texas Premier Realty
GET MORE INFORMATION


