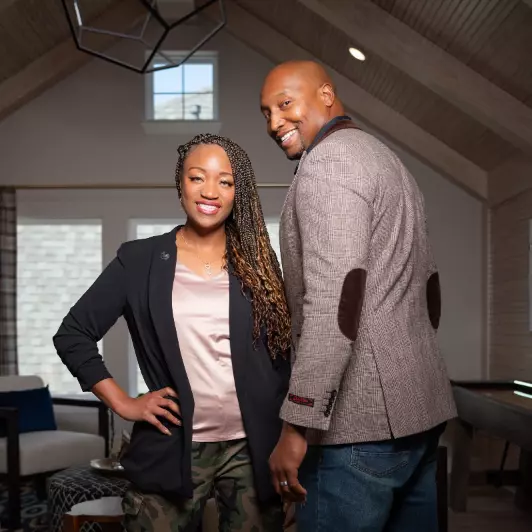For more information regarding the value of a property, please contact us for a free consultation.
2710 Grants Lake BLVD #R3 Sugar Land, TX 77479
Want to know what your home might be worth? Contact us for a FREE valuation!

Our team is ready to help you sell your home for the highest possible price ASAP
Key Details
Property Type Townhouse
Sub Type Townhouse
Listing Status Sold
Purchase Type For Sale
Square Footage 1,435 sqft
Price per Sqft $177
Subdivision Grants Lake Twnhms
MLS Listing ID 68978957
Style Traditional
Bedrooms 3
Full Baths 3
HOA Fees $494/mo
Year Built 2001
Annual Tax Amount $5,071
Tax Year 2024
Lot Size 1,080 Sqft
Property Sub-Type Townhouse
Property Description
This beautifully remodeled townhouse, located in a prime area, offers the perfect blend of modern comfort and convenience. Boasting 3 spacious bedrooms and 3 updated bathrooms, the home provides ample living space for your needs. The first floor features luxury vinyl plank (LVP) flooring that flows seamlessly throughout, starting in the bright and airy living room with soaring ceilings, a cozy fireplace, and large windows, into the dining area and the modern kitchen, which is equipped with granite countertops and contemporary shaker cabinets. A versatile secondary bedroom on the first floor is ideal for a home office or guest room. Upstairs, you'll find the generous primary bedroom suite and a third spacious bedroom. Set on a desirable corner lot, this home also includes a one-car carport and a charming patio. The property's prime location offers easy access to I-69 and Hwy 6, as well as being just minutes away from shopping, dining, and downtown Sugar Land.
Location
State TX
County Fort Bend
Area Sugar Land South
Rooms
Other Rooms 1 Living Area, Family Room, Kitchen/Dining Combo, Living Area - 1st Floor, Utility Room in House
Kitchen Kitchen open to Family Room, Pantry, Soft Closing Drawers
Interior
Heating Central Electric
Cooling Central Electric
Flooring Carpet, Vinyl Plank
Fireplaces Number 1
Fireplaces Type Gaslog Fireplace
Laundry Utility Rm in House
Exterior
Exterior Feature Sprinkler System
Roof Type Composition
Building
Story 2
Foundation Slab
Sewer Public Sewer
Water Public Water
Structure Type Brick,Wood
New Construction No
Schools
Elementary Schools Colony Bend Elementary School
Middle Schools First Colony Middle School
High Schools Clements High School
School District 19 - Fort Bend
Others
Acceptable Financing Cash Sale, Conventional
Listing Terms Cash Sale, Conventional
Special Listing Condition Sellers Disclosure
Read Less

Bought with Pillar Realty & Associates



