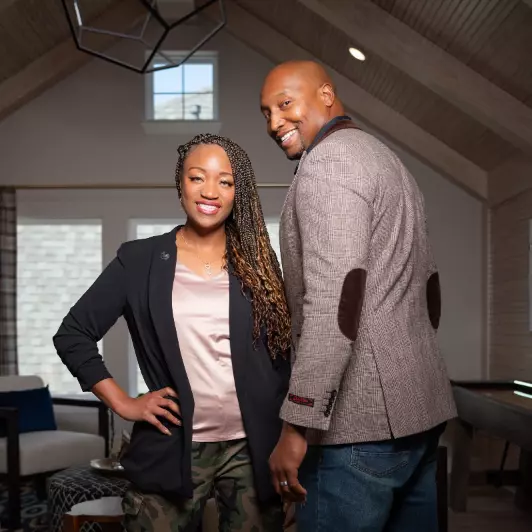For more information regarding the value of a property, please contact us for a free consultation.
67 Asbury PARK Sugar Land, TX 77479
Want to know what your home might be worth? Contact us for a FREE valuation!

Our team is ready to help you sell your home for the highest possible price ASAP
Key Details
Sold Price $650,000
Property Type Single Family Home
Sub Type Detached
Listing Status Sold
Purchase Type For Sale
Square Footage 3,282 sqft
Price per Sqft $198
Subdivision Travis Park Sec 1
MLS Listing ID 33074183
Style Colonial
Bedrooms 4
Full Baths 3
Half Baths 1
HOA Fees $78/ann
Year Built 1989
Annual Tax Amount $10,520
Tax Year 2024
Lot Size 0.265 Acres
Property Sub-Type Detached
Property Description
Welcome to this beautifully designed 4-bedroom, 3.5-bathroom home that offers an exceptional combination of comfort, style, and functionality. As you enter through the grand 2-story entry, you'll be greeted by a bright and spacious formal living room and dining room, perfect for relaxing or entertaining guests.
The main floor boasts a spa-like bathroom with a standalone soaking tub, separate shower, and his-and-hers closets providing ample storage. The family room seamlessly flows into the updated chef's kitchen, complete with quartz countertops.
Upstairs, you'll find a large fantastic game room, 3 generously sized bedrooms with walk in closets and 2 Jack and Jill bathrooms, ensuring comfort and privacy for the whole family.
Step outside to the large, covered back patio, which includes an outdoor kitchen area and large shaded backyard.
Too many updates to list, but include recent roof, windows, A/C units, Attic radiant barrier, and tankless water heater.
Location
State TX
County Fort Bend
Community Community Pool, Golf
Area 29
Interior
Heating Central, Gas
Cooling Central Air, Electric
Flooring Tile, Wood
Fireplaces Number 2
Fireplaces Type Gas Log
Laundry Washer Hookup, Electric Dryer Hookup, Gas Dryer Hookup
Exterior
Exterior Feature Covered Patio, Deck, Fence, Sprinkler/Irrigation, Outdoor Kitchen, Porch, Patio, Private Yard
Parking Features Detached, Garage, Garage Door Opener
Garage Spaces 2.0
Fence Back Yard
Pool Association
Community Features Community Pool, Golf
Amenities Available Clubhouse, Fitness Center, Pool, Tennis Court(s), Trail(s)
Roof Type Composition
Building
Lot Description Near Golf Course, Subdivision
Foundation Slab
Sewer Public Sewer
Water Public
New Construction No
Schools
Elementary Schools Settlers Way Elementary School
Middle Schools First Colony Middle School
High Schools Clements High School
School District 19 - Fort Bend
Others
Acceptable Financing Cash, Conventional, FHA, VA Loan
Listing Terms Cash, Conventional, FHA, VA Loan
Read Less

Bought with Real Broker, LLC



