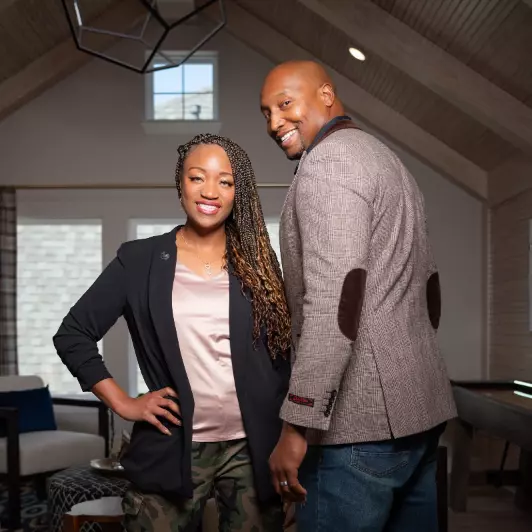For more information regarding the value of a property, please contact us for a free consultation.
31418 Cypresswood View LN Spring, TX 77386
Want to know what your home might be worth? Contact us for a FREE valuation!

Our team is ready to help you sell your home for the highest possible price ASAP
Key Details
Property Type Single Family Home
Listing Status Sold
Purchase Type For Sale
Square Footage 3,129 sqft
Price per Sqft $212
Subdivision Falls At Imperial Oaks 12
MLS Listing ID 39658143
Style Traditional
Bedrooms 4
Full Baths 3
Half Baths 1
HOA Fees $54/ann
Year Built 2015
Annual Tax Amount $12,825
Tax Year 2024
Lot Size 0.312 Acres
Property Description
Stunning 1.5 story with nearly $170k in updates on an Oversized lot with a true 3 Car Garage, plus a Sparkling Pool/spa, Firepit, and Whole Home Generator in the highly coveted Falls at Imperial Oaks. This spacious layout features convenience with primarily first floor living, offering 4 bedrooms, 3.5 baths and an open kitchen boasting an upgraded Thermador apron gas cooktop! Upstairs offers a large gameroom and nicely equipped media room! The backyard is a complete oasis with an expansive rear patio, speakers, Drop Shade electric patio screens, upgraded landscaping, and firepit. Bonus features include epoxy flooring in the garage, a whole home water softening and filtration system, Elfa closet system in the primary, and a recently repainted exterior! The Falls residents enjoy easy access to TX-99, The Woodlands, Exxon Campus, Major medical, and IAH. Walking distance to incredible amenities such as parks, tennis courts, dog park, and CISD Birnham Woods Elementary.
Location
State TX
County Montgomery
Community The Falls At Imperial Oaks
Area Spring Northeast
Rooms
Other Rooms Breakfast Room, Family Room, Formal Dining, Gameroom Up, Living Area - 1st Floor, Media, Utility Room in House
Kitchen Island w/o Cooktop, Kitchen open to Family Room, Pantry, Under Cabinet Lighting, Walk-in Pantry
Interior
Heating Central Gas
Cooling Central Electric
Flooring Carpet, Tile, Wood
Fireplaces Number 1
Fireplaces Type Gaslog Fireplace
Exterior
Exterior Feature Back Green Space, Back Yard, Back Yard Fenced, Covered Patio/Deck, Outdoor Fireplace, Patio/Deck, Side Yard, Spa/Hot Tub, Sprinkler System, Subdivision Tennis Court
Parking Features Attached Garage
Garage Spaces 3.0
Garage Description Auto Garage Door Opener, Double-Wide Driveway
Pool Gunite, In Ground, Pool With Hot Tub Detached
Roof Type Composition
Building
Lot Description Cul-De-Sac, Subdivision Lot
Story 1.5
Foundation Slab
Builder Name Village
Water Water District
Structure Type Brick,Stone,Stucco
New Construction No
Schools
Elementary Schools Birnham Woods Elementary School
Middle Schools York Junior High School
High Schools Grand Oaks High School
School District 11 - Conroe
Others
Acceptable Financing Cash Sale, Conventional, FHA, VA
Listing Terms Cash Sale, Conventional, FHA, VA
Special Listing Condition Mud, Sellers Disclosure
Read Less

Bought with Orchard Brokerage



