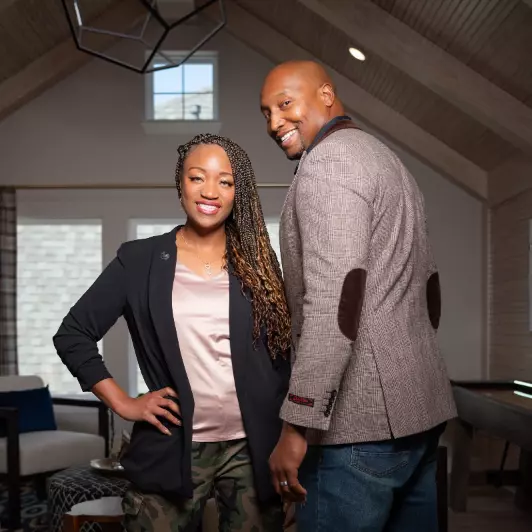For more information regarding the value of a property, please contact us for a free consultation.
106 Texas Grand CIR Huntsville, TX 77340
Want to know what your home might be worth? Contact us for a FREE valuation!

Our team is ready to help you sell your home for the highest possible price ASAP
Key Details
Property Type Single Family Home
Listing Status Sold
Purchase Type For Sale
Square Footage 4,965 sqft
Price per Sqft $187
Subdivision I Texas Grand Ranch Ph 1
MLS Listing ID 28893716
Style Traditional
Bedrooms 4
Full Baths 3
Half Baths 3
HOA Fees $3/ann
Year Built 2016
Annual Tax Amount $18,200
Tax Year 2022
Lot Size 2.361 Acres
Property Description
*Newly remodeled!* Nestled in the heart of Texas Grand Ranch, this stunning 4965 Sq Ft residence offers a perfect blend of luxury and comfort. Step in and be enchanted by the open living room featuring high vaulted ceilings and custom wood finishes, crafting an inviting and spacious ambiance. The well-appointed kitchen boasts a double oven, plenty of cabinetry, and ample counter space. The grandeur continues in the expansive living room featuring a floor-to-ceiling rock fireplace, providing warmth and charm to gatherings. The master bedroom, adorned with wood tile flooring, offers a tranquil retreat, complemented by the spa-like master bathroom, ensuring relaxation and serenity. With a total of 4 bedrooms, a study room, and a media room, there's abundant space for both privacy and recreation. Practicality meets luxury with a 3-car garage, fulfilling your storage needs. Step outside to the expansive back patio, complete with a built-in grill, where you can enjoy 2.3 acres of property.
Location
State TX
County Walker
Area New Waverly Area
Rooms
Other Rooms Breakfast Room, Family Room, Formal Dining, Gameroom Up, Home Office/Study, Utility Room in House
Kitchen Breakfast Bar, Island w/o Cooktop, Kitchen open to Family Room, Pantry, Walk-in Pantry
Interior
Heating Central Gas
Cooling Central Electric
Flooring Carpet, Tile, Wood
Fireplaces Number 3
Fireplaces Type Gaslog Fireplace
Exterior
Exterior Feature Porch, Private Driveway, Sprinkler System
Parking Features Attached Garage
Garage Spaces 3.0
Roof Type Composition
Building
Lot Description Other
Story 2
Foundation Slab
Sewer Other Water/Sewer
Water Other Water/Sewer
Structure Type Stone
New Construction No
Schools
Elementary Schools New Waverly Elementary School
Middle Schools New Waverly Junior High School
High Schools New Waverly High School
School District 105 - New Waverly
Others
Acceptable Financing Cash Sale, Conventional, FHA, VA
Listing Terms Cash Sale, Conventional, FHA, VA
Special Listing Condition Other Disclosures
Read Less

Bought with Keller Williams Realty The Woodlands



