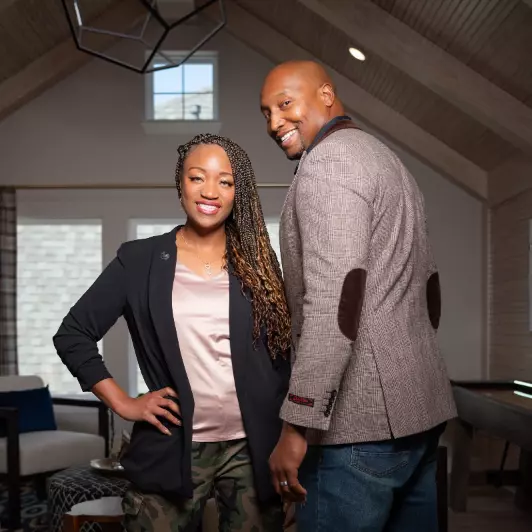For more information regarding the value of a property, please contact us for a free consultation.
12803 Suffolk Chase LN Houston, TX 77077
Want to know what your home might be worth? Contact us for a FREE valuation!

Our team is ready to help you sell your home for the highest possible price ASAP
Key Details
Sold Price $380,000
Property Type Single Family Home
Sub Type Detached
Listing Status Sold
Purchase Type For Sale
Square Footage 2,501 sqft
Price per Sqft $151
Subdivision Suffolk Chase Patio Homes
MLS Listing ID 22687465
Style Other
Bedrooms 4
Full Baths 2
Half Baths 1
HOA Fees $5/ann
Year Built 1979
Annual Tax Amount $6,911
Tax Year 2024
Lot Size 4,151 Sqft
Property Sub-Type Detached
Property Description
Welcome to this beautifully updated patio home in the desirable Suffolk Chase Patio Homes community. This spacious 4-bed, 2.5-bath home features a functional layout with the primary suite on the main floor and 3 bedrooms upstairs—originally 2, thoughtfully expanded to 4. Enjoy soaring ceilings, new engineered hardwoods, fresh carpet with thick padding, and a kitchen with granite counters, stainless steel appliances, and French doors leading to a new concrete patio with a direct gas line for grilling. The living room features a floor-to-ceiling brick fireplace with gas insert, while the upstairs game room overlooks the family room below. All interior doors, baseboards, and lighting have been updated. Backyard upgrades include new fencing and high-lumen floodlights. Suffolk Chase offers, quiet tree-lined streets, and easy access to shopping, dining, and major roads—ideal for low-maintenance living in a welcoming community.
Location
State TX
County Harris
Community Community Pool
Area Energy Corridor
Interior
Heating Central, Gas
Cooling Central Air, Electric, Attic Fan
Flooring Carpet, Engineered Hardwood, Tile
Fireplaces Number 1
Fireplaces Type Gas, Gas Log
Laundry Washer Hookup, Electric Dryer Hookup, Gas Dryer Hookup
Exterior
Exterior Feature Covered Patio, Deck, Fully Fenced, Fence, Patio, Private Yard
Parking Features Attached, Garage
Garage Spaces 2.0
Fence Back Yard
Community Features Community Pool
Roof Type Composition
Building
Lot Description Cul-De-Sac, Subdivision
Story 2
Foundation Slab
Sewer Public Sewer
Water Public
New Construction No
Schools
Elementary Schools Daily Elementary School
Middle Schools West Briar Middle School
High Schools Westside High School
School District 27 - Houston
Others
Acceptable Financing Cash, Conventional, FHA, VA Loan
Listing Terms Cash, Conventional, FHA, VA Loan
Read Less

Bought with RE/MAX Grand



