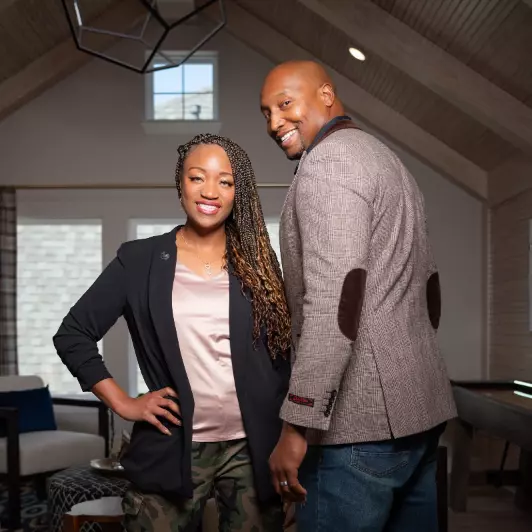For more information regarding the value of a property, please contact us for a free consultation.
1719 Shannon Valley DR Houston, TX 77077
Want to know what your home might be worth? Contact us for a FREE valuation!

Our team is ready to help you sell your home for the highest possible price ASAP
Key Details
Sold Price $365,000
Property Type Single Family Home
Sub Type Detached
Listing Status Sold
Purchase Type For Sale
Square Footage 1,784 sqft
Price per Sqft $204
Subdivision Ashford South
MLS Listing ID 21694089
Style Traditional
Bedrooms 3
Full Baths 2
HOA Fees $5/ann
Year Built 1969
Annual Tax Amount $7,440
Tax Year 2024
Lot Size 8,158 Sqft
Property Sub-Type Detached
Property Description
This renovated single-story brick home in the heart of Ashford South features 3 bedrooms, 2 bathrooms, situated on a 8,158 SF lot, offering a well-designed layout ideal for everyday living and entertaining. The spacious living area is filled with natural light from a large bay window and anchored by a cozy fireplace that adds warmth and character to the space. The galley kitchen offers stainless steel appliances, ample cabinetry, and a clean, modern design perfect for home chefs. It seamlessly opens up to the dining & living spaces. The primary suite includes a private ensuite bath, while two additional bedrooms provide flexibility for guests, children, or a home office. Outside, the fenced backyard backs to a peaceful greenbelt with direct access to Terry Hershey Park trails & offers plenty of room for outdoor living, gardening, or future enhancements. With a prime location near parks, schools, & top West Houston amenities, this move-in ready home blends comfort & convenience.
Location
State TX
County Harris
Area Energy Corridor
Interior
Heating Central, Electric
Cooling Central Air, Electric
Flooring Carpet, Plank, Tile, Vinyl
Fireplaces Number 1
Fireplaces Type Wood Burning
Laundry Washer Hookup, Electric Dryer Hookup
Exterior
Exterior Feature Deck, Fence, Patio, Private Yard
Parking Features Driveway, Detached, Garage
Garage Spaces 2.0
Fence Back Yard
Roof Type Composition
Building
Lot Description Subdivision
Story 1
Foundation Slab
Sewer Public Sewer
Water Public
New Construction No
Schools
Elementary Schools Ashford/Shadowbriar Elementary School
Middle Schools West Briar Middle School
High Schools Westside High School
School District 27 - Houston
Others
Acceptable Financing Cash, Conventional
Listing Terms Cash, Conventional
Read Less

Bought with Compass RE Texas, LLC - Houston



