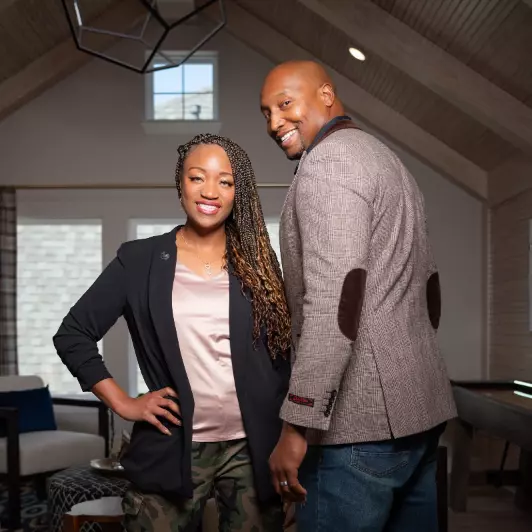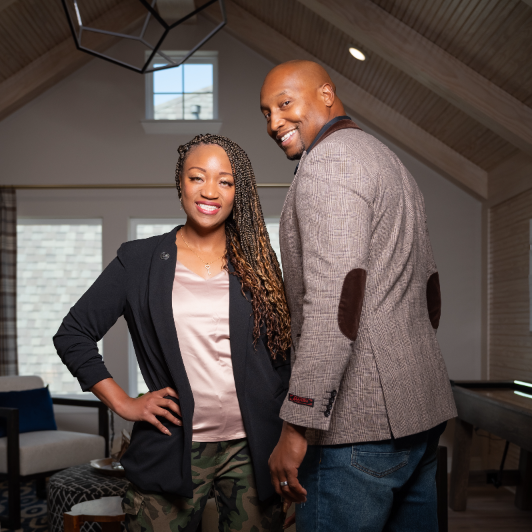For more information regarding the value of a property, please contact us for a free consultation.
8407 Wildrock Court Arlington, TX 76001
Want to know what your home might be worth? Contact us for a FREE valuation!

Our team is ready to help you sell your home for the highest possible price ASAP
Key Details
Property Type Single Family Home
Sub Type Single Family Residence
Listing Status Sold
Purchase Type For Sale
Square Footage 2,241 sqft
Subdivision Wildwood Estates
MLS Listing ID 21037440
Style Traditional
Bedrooms 3
Full Baths 2
HOA Fees $51/ann
Year Built 2010
Annual Tax Amount $9,522
Lot Size 0.299 Acres
Property Sub-Type Single Family Residence
Property Description
Beautifully updated and move-in ready, this home is loaded with upgrades and thoughtful touches throughout. Step inside to find fresh paint, modern lighting, premium LVP flooring, plantation shutters, and crown molding that add warmth and elegance to every room. The living area showcases a custom-built entertainment center with cabinetry, creating a perfect space for relaxing or entertaining. The kitchen is equipped with a new smart gas cooktop, vent hood, and plenty of space for culinary creations, while the guest bath has been stylishly refreshed with a new double-sink vanity and updated smart mirror. Additional updates include a brand-new roof, custom cabinets in the laundry room, and a fully overhauled sprinkler system. Outside, the home is enhanced by gorgeous landscaping with colorful flower beds, fresh sod in the backyard, and a newly stained fence, all framed by the beauty of mature trees throughout the yard and neighborhood. Nestled in the highly desirable Wildwood Estates, residents enjoy access to scenic lakes, tranquil water features, fishing, jogging trails, playgrounds, and more—just a short walk from your doorstep to the water and trails.
Location
State TX
County Tarrant
Community Curbs, Park, Playground, Sidewalks
Rooms
Dining Room 2
Interior
Heating Central, Natural Gas
Cooling Ceiling Fan(s), Central Air, Electric
Flooring Carpet, Ceramic Tile
Fireplaces Number 1
Fireplaces Type Gas Logs, Living Room
Laundry Electric Dryer Hookup, Utility Room, Full Size W/D Area, Washer Hookup
Exterior
Exterior Feature Covered Patio/Porch, Rain Gutters, Lighting
Garage Spaces 2.0
Fence Wood
Community Features Curbs, Park, Playground, Sidewalks
Utilities Available City Sewer, City Water, Sidewalk, Underground Utilities
Roof Type Composition
Building
Lot Description Cul-De-Sac, Few Trees, Interior Lot, Sprinkler System, Subdivision
Story One
Foundation Slab
Structure Type Brick,Rock/Stone
Schools
Elementary Schools Mary Jo Sheppard
Middle Schools Linda Jobe
High Schools Legacy
School District Mansfield Isd
Others
Acceptable Financing Cash, Conventional, FHA, VA Loan
Listing Terms Cash, Conventional, FHA, VA Loan
Read Less

©2025 North Texas Real Estate Information Systems.
Bought with Michelle Witte • Point Realty
GET MORE INFORMATION


