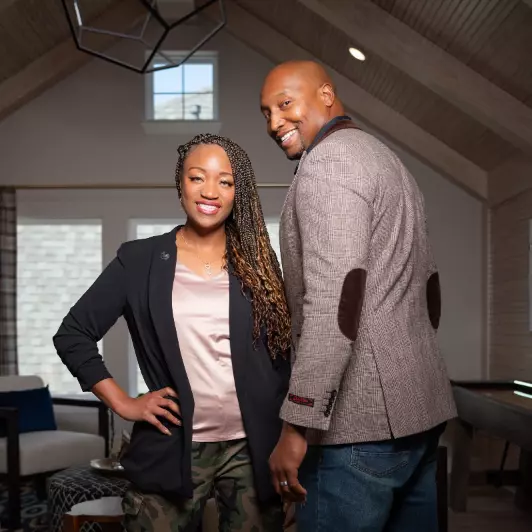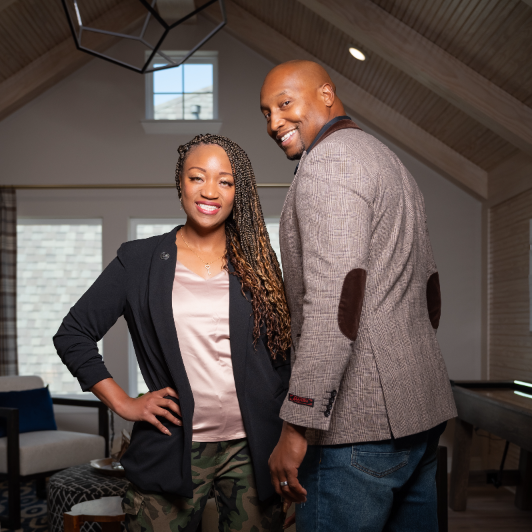For more information regarding the value of a property, please contact us for a free consultation.
5204 Edge Way Denton, TX 76226
Want to know what your home might be worth? Contact us for a FREE valuation!

Our team is ready to help you sell your home for the highest possible price ASAP
Key Details
Property Type Single Family Home
Sub Type Single Family Residence
Listing Status Sold
Purchase Type For Sale
Square Footage 2,129 sqft
Subdivision Vintage Village
MLS Listing ID 20799816
Style Traditional
Bedrooms 3
Full Baths 2
Half Baths 1
HOA Fees $108/ann
Year Built 2025
Annual Tax Amount $337
Lot Size 5,967 Sqft
Property Sub-Type Single Family Residence
Property Description
Built by M-I Homes. Discover your new construction dream home located in Vintage Village and within the top-rated Argyle ISD. This beautifully designed new construction home delivers 3 large bedrooms plus a flex room, 2.5 bathrooms, and an open-concept layout.
Wood-look tile flooring guides you through the main living spaces.
The secondary bedrooms are located toward the front of the home, while the luxurious owner's suite sits at the back of the home. Complete with an extended bay window and a large walk-in closet, this peaceful retreat also includes an-suite bathroom with dual sinks and a walk-in shower outfitted with elegant tile selections.
The kitchen is the heart of the home and features keen attention to detail with ample storage space, light quartz countertops, stainless steel appliances, and a large island. From the undercabinet lighting to the stylish pendant lights above the island, this space features beautiful details that enhance the ambiance.
A corner fireplace serves as a lovely focal point in the well-illuminated family room. Large windows draw in extra sunlight and look out to the covered patio. Unwind with a cup of coffee or host backyard barbecues with family and friends—this outdoor oasis offers a serene retreat to enjoy the fresh air.
Don't miss out on the opportunity to make this house your home. Whether you're looking to upgrade your living space, relocate to a vibrant community, or simply enjoy the comforts of a new construction, this home offers a little something for everyone.
Schedule you visit to see this home today!
Location
State TX
County Denton
Community Jogging Path/Bike Path, Playground
Rooms
Dining Room 1
Interior
Heating Central, Natural Gas
Cooling Ceiling Fan(s), Central Air, Electric
Flooring Carpet, Ceramic Tile
Fireplaces Number 1
Fireplaces Type Living Room
Laundry Utility Room
Exterior
Exterior Feature Covered Patio/Porch, Rain Gutters, Lighting, Private Yard
Garage Spaces 2.0
Fence Wood
Community Features Jogging Path/Bike Path, Playground
Utilities Available City Sewer, City Water, Community Mailbox, Concrete, Curbs, Individual Gas Meter, Individual Water Meter, Underground Utilities
Roof Type Composition
Building
Lot Description Few Trees, Interior Lot, Landscaped, Sprinkler System, Subdivision
Story One
Foundation Slab
Structure Type Brick
Schools
Elementary Schools Hilltop
Middle Schools Argyle
High Schools Argyle
School District Argyle Isd
Others
Acceptable Financing Cash, Conventional, FHA, VA Loan
Listing Terms Cash, Conventional, FHA, VA Loan
Special Listing Condition Deed Restrictions
Read Less

©2025 North Texas Real Estate Information Systems.
Bought with Molly Martin • eXp Realty LLC
GET MORE INFORMATION


