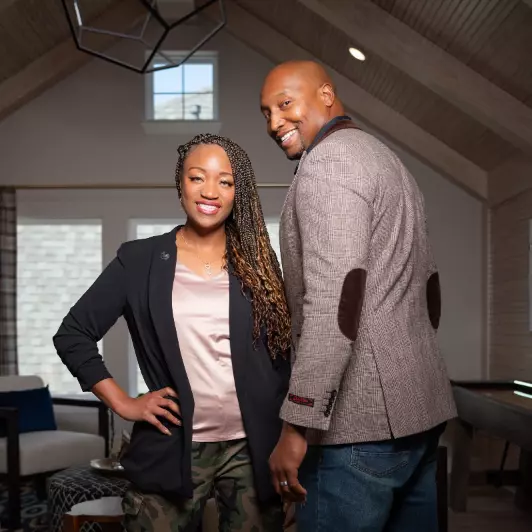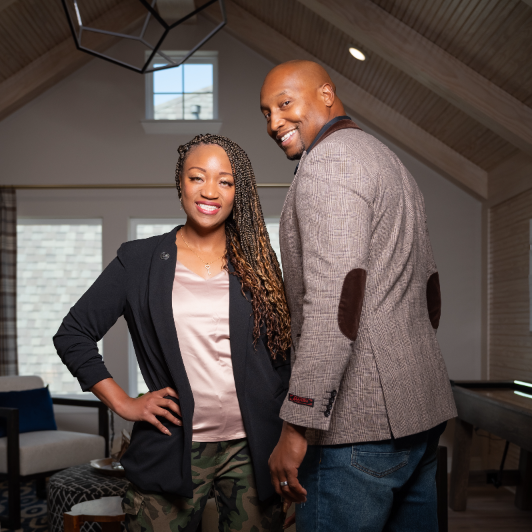For more information regarding the value of a property, please contact us for a free consultation.
13909 Morgan Bay DR Pearland, TX 77584
Want to know what your home might be worth? Contact us for a FREE valuation!

Our team is ready to help you sell your home for the highest possible price ASAP
Key Details
Sold Price $550,000
Property Type Single Family Home
Sub Type Detached
Listing Status Sold
Purchase Type For Sale
Square Footage 3,741 sqft
Price per Sqft $147
Subdivision Shadow Creek Ranch Sf-60
MLS Listing ID 52201302
Style Traditional
Bedrooms 4
Full Baths 3
Half Baths 1
HOA Fees $7/ann
Year Built 2014
Annual Tax Amount $14,444
Tax Year 2024
Lot Size 9,604 Sqft
Property Sub-Type Detached
Property Description
Welcome home to 13909 Morgan Bay Drive nestled in the desirable master-planned community of Shadow Creek Ranch and zoned to Fort Bend ISD! This beautiful home offers 4 bedrooms, 3 full bathrooms, 1 half bath and a spacious 3-car tandem garage. The ONLY single story home for sale in the community. The open-concept layout is perfect for entertaining. The stunning kitchen features a gourmet kitchen with rich dark cabinetry and a large extended counter. The family room boasts a stunning fireplace and large windows that flood the space with natural light. Relax in the expansive primary suite with a luxurious bath including a garden tub, walk-in shower, and California closets. On the other side of the home there are three additional bedrooms and game room. Step out back for a view of the covered patio & backyard equipped with whole home generator & mosquito mister. Don't miss your chance to tour this gem—check out the 3D tour and schedule your showing today!
Location
State TX
County Fort Bend
Community Master Planned Community, Curbs
Area Pearland
Interior
Heating Central, Gas
Cooling Central Air, Electric
Flooring Tile, Vinyl
Fireplaces Number 2
Fireplaces Type Electric, Gas Log
Laundry Washer Hookup, Electric Dryer Hookup, Gas Dryer Hookup
Exterior
Exterior Feature Covered Patio, Fence, Patio, Private Yard
Parking Features Attached, Garage, Tandem
Garage Spaces 3.0
Fence Back Yard
Community Features Master Planned Community, Curbs
Roof Type Composition
Building
Lot Description Cul-De-Sac, Subdivision
Story 1
Foundation Slab
Sewer Public Sewer
Water Public
New Construction No
Schools
Elementary Schools Blue Ridge Elementary School (Fort Bend)
Middle Schools Mcauliffe Middle School
High Schools Willowridge High School
School District 19 - Fort Bend
Others
Acceptable Financing Cash, Conventional, FHA, VA Loan
Listing Terms Cash, Conventional, FHA, VA Loan
Read Less

Bought with eXp Realty LLC
GET MORE INFORMATION




