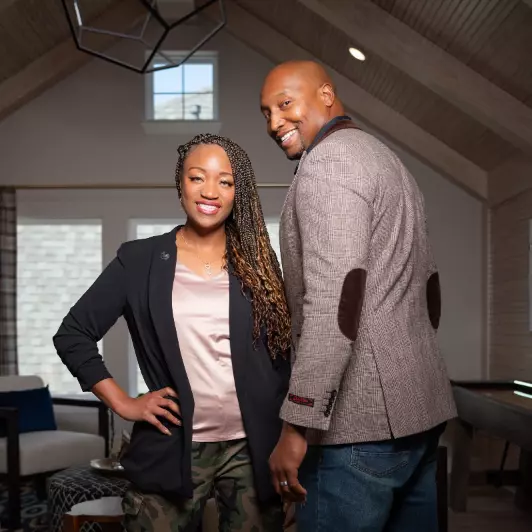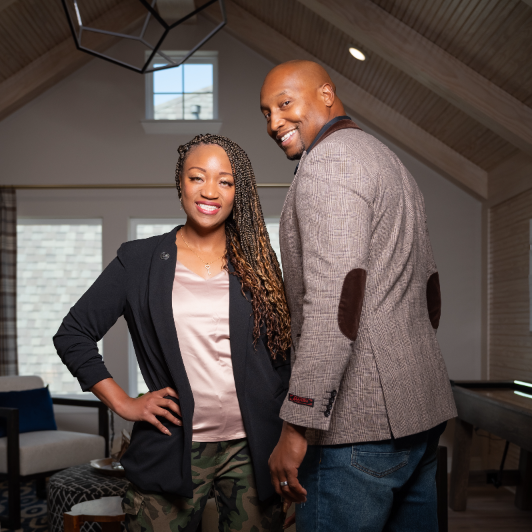For more information regarding the value of a property, please contact us for a free consultation.
1424 Vernon Drive Aubrey, TX 76227
Want to know what your home might be worth? Contact us for a FREE valuation!

Our team is ready to help you sell your home for the highest possible price ASAP
Key Details
Property Type Single Family Home
Sub Type Single Family Residence
Listing Status Sold
Purchase Type For Sale
Square Footage 1,941 sqft
Subdivision Winn Ridge
MLS Listing ID 20974540
Bedrooms 3
Full Baths 2
HOA Fees $49/ann
Year Built 2020
Lot Size 6,098 Sqft
Property Sub-Type Single Family Residence
Property Description
A fantastic must-see home in Aubrey! Upon entering the front door there is a large flex room that could be used as a formal dining room, office, playroom, or extra living space. Brand new laminate flooring for the flex room will be left for the new homeowners at no additional cost! The kitchen is spacious with stainless steel appliances and granite countertops. The open layout allows you to host and entertain freely as the kitchen opens up to the living room with fireplace. The master bedroom is off of the living area allowing for privacy. It features an en-suite bath with dual sink vanity and walk-in closet. To the left of the kitchen is a hallway with a full bath and two additional bedrooms. Did i mention there are THREE hall closets for all your storage needs?! Off the two car garage is a convenient walk-in laundry room with extra storage space. The backyard has a tall privacy fence and is a blank slate for a creative vision of outdoor entertainment. This home is nestled in the Winn Ridge Community with fantastic amenities including a large pool, park, playground, volleyball court, and dog park! You sure don't want to miss this amazing home!
Location
State TX
County Denton
Community Community Pool, Park, Playground, Other
Rooms
Dining Room 1
Interior
Heating Central, Electric
Cooling Central Air, Electric
Flooring Carpet, Ceramic Tile
Fireplaces Number 1
Fireplaces Type Heatilator, Wood Burning
Laundry Electric Dryer Hookup, Utility Room, Full Size W/D Area, Washer Hookup
Exterior
Garage Spaces 2.0
Fence Wood
Community Features Community Pool, Park, Playground, Other
Utilities Available City Sewer, City Water
Roof Type Composition
Building
Story One
Foundation Slab
Structure Type Brick
Schools
Elementary Schools Union Park
Middle Schools Rodriguez
High Schools Ray Braswell
School District Denton Isd
Others
Acceptable Financing Cash, Conventional, FHA
Listing Terms Cash, Conventional, FHA
Special Listing Condition Survey Available
Read Less

©2025 North Texas Real Estate Information Systems.
Bought with Bess Dickson • Briggs Freeman Sotheby's Int'l
GET MORE INFORMATION


